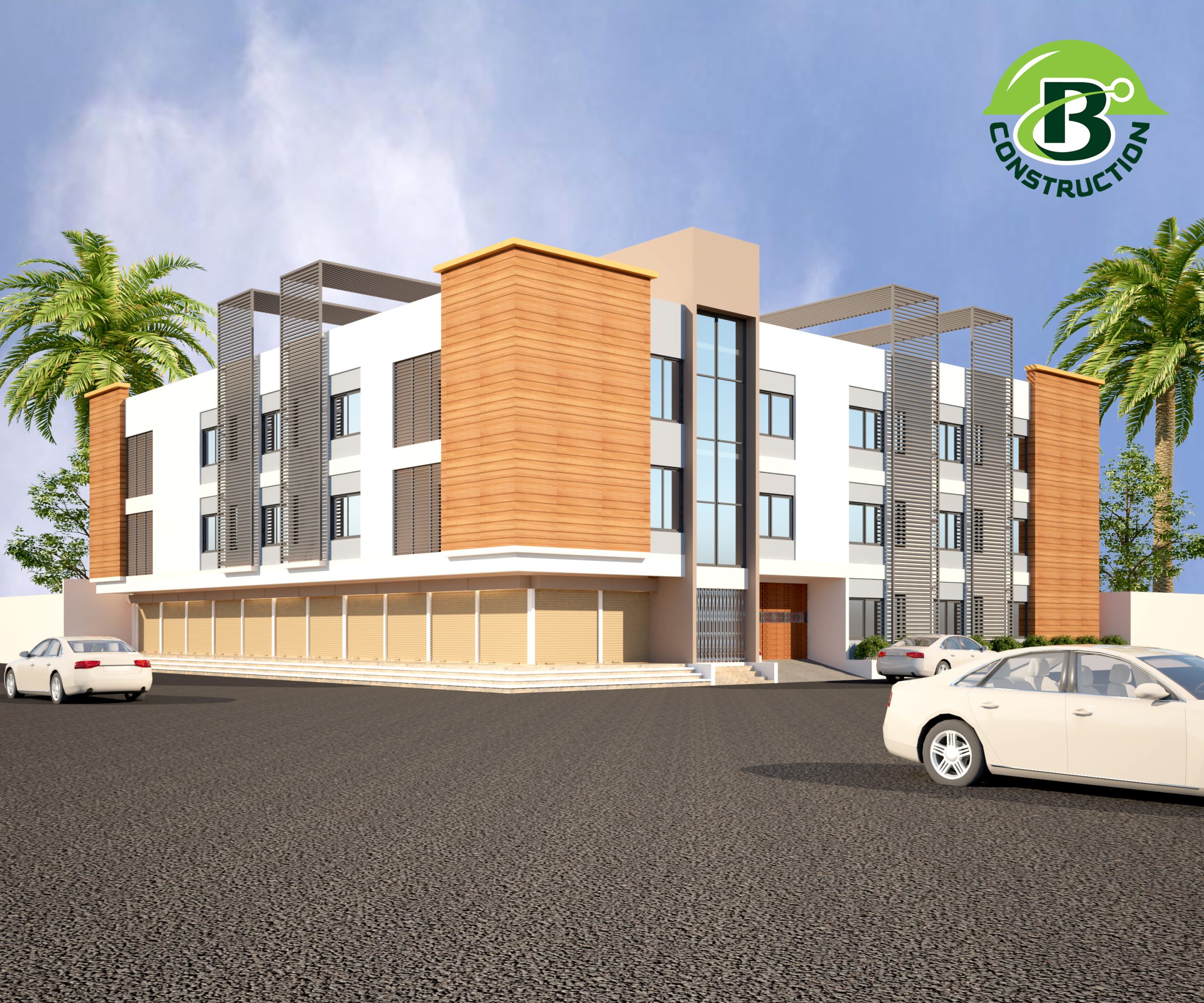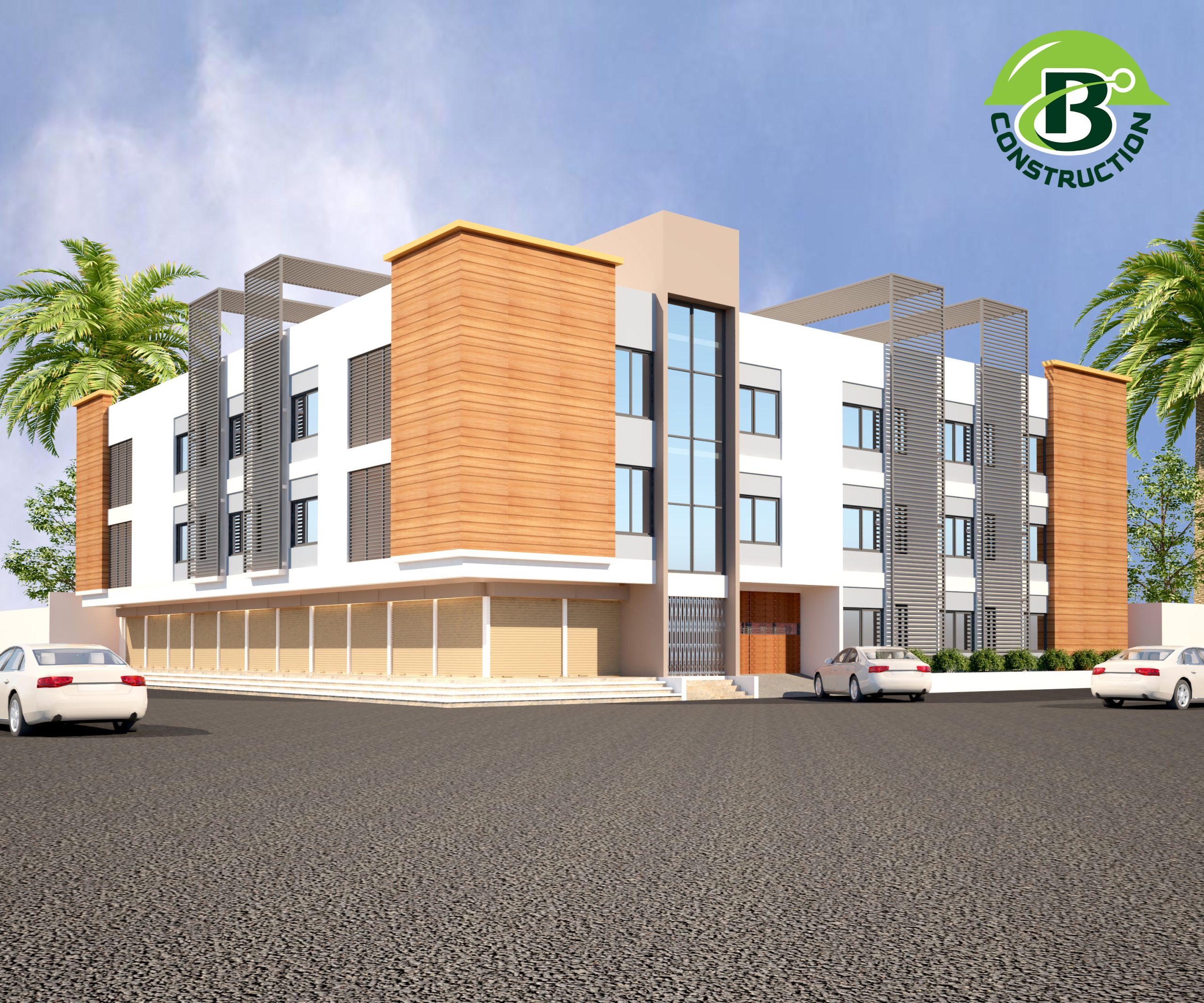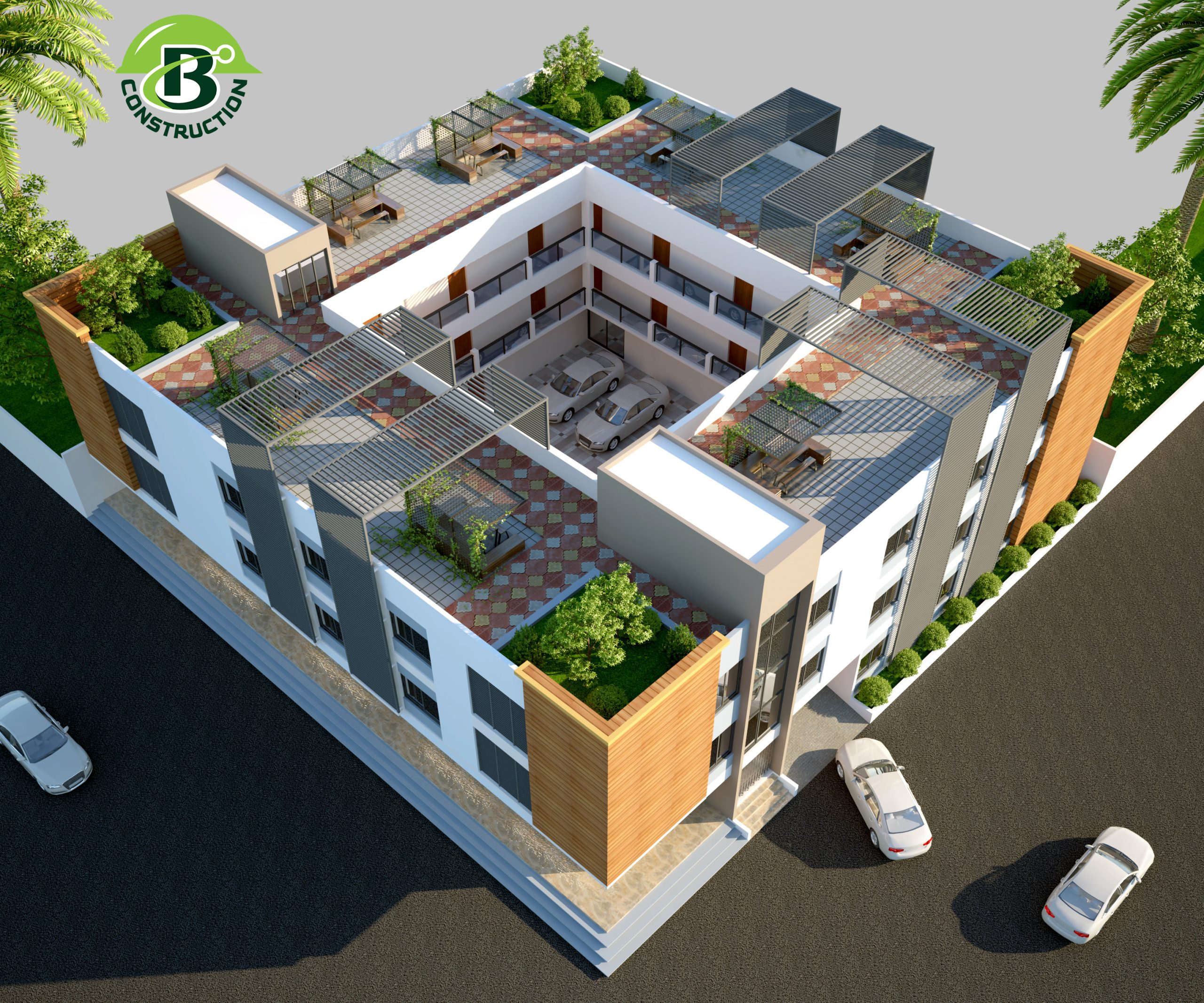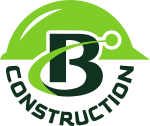B Gaiko Complex Project



B Gaiko Complex is embraced a courtyard design concept, fostering a harmonious living environment. The facility boasts two staircases, including one leading to the main entrance and car access, accommodating the needs of our residents and visitors. With 36 self-contained apartments and a spacious four-bedroom option, our complex offers versatile living arrangements to suit various lifestyles.
In addition to residential units, the complex features amenities such as a dedicated prayer space, comfortable sitting areas, and a well-equipped training centre complete with a small office. Our communal kitchen and dining hall provide a welcoming space for shared meals and social gatherings, enhancing the sense of community among residents.
Embracing sustainable living, the rooftop area is dedicated to gardening, allowing residents to cultivate greenery and connect with nature amidst the urban landscape. Furthermore, the property includes ample parking space for up to 12 cars, ensuring convenience for residents and visitors alike.
Designed in accordance with Juba’s township plan, B Gaiko Complex seamlessly integrates into the surrounding area while offering modern amenities and thoughtful communal spaces for a comfortable and enriching living experience.
