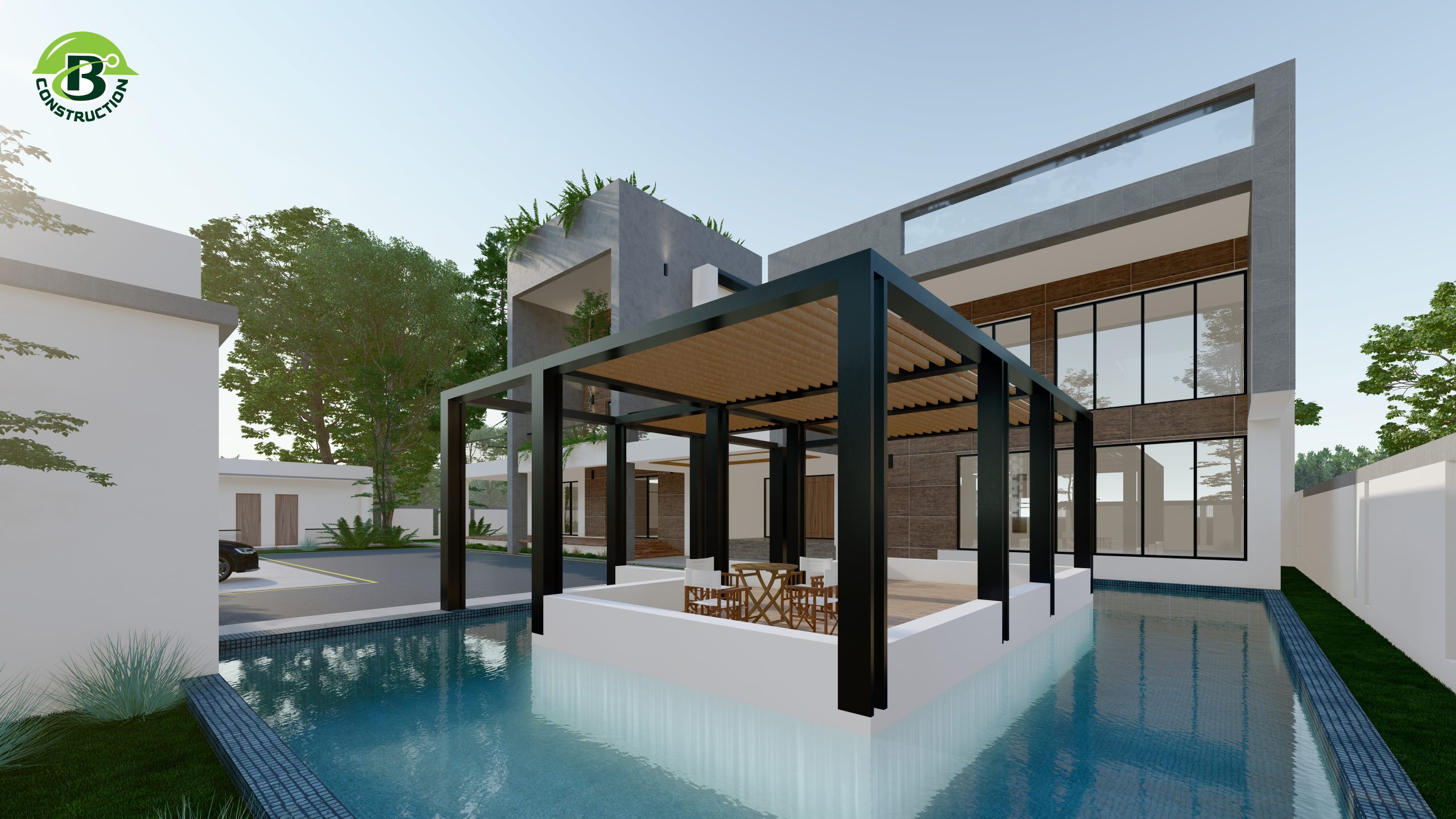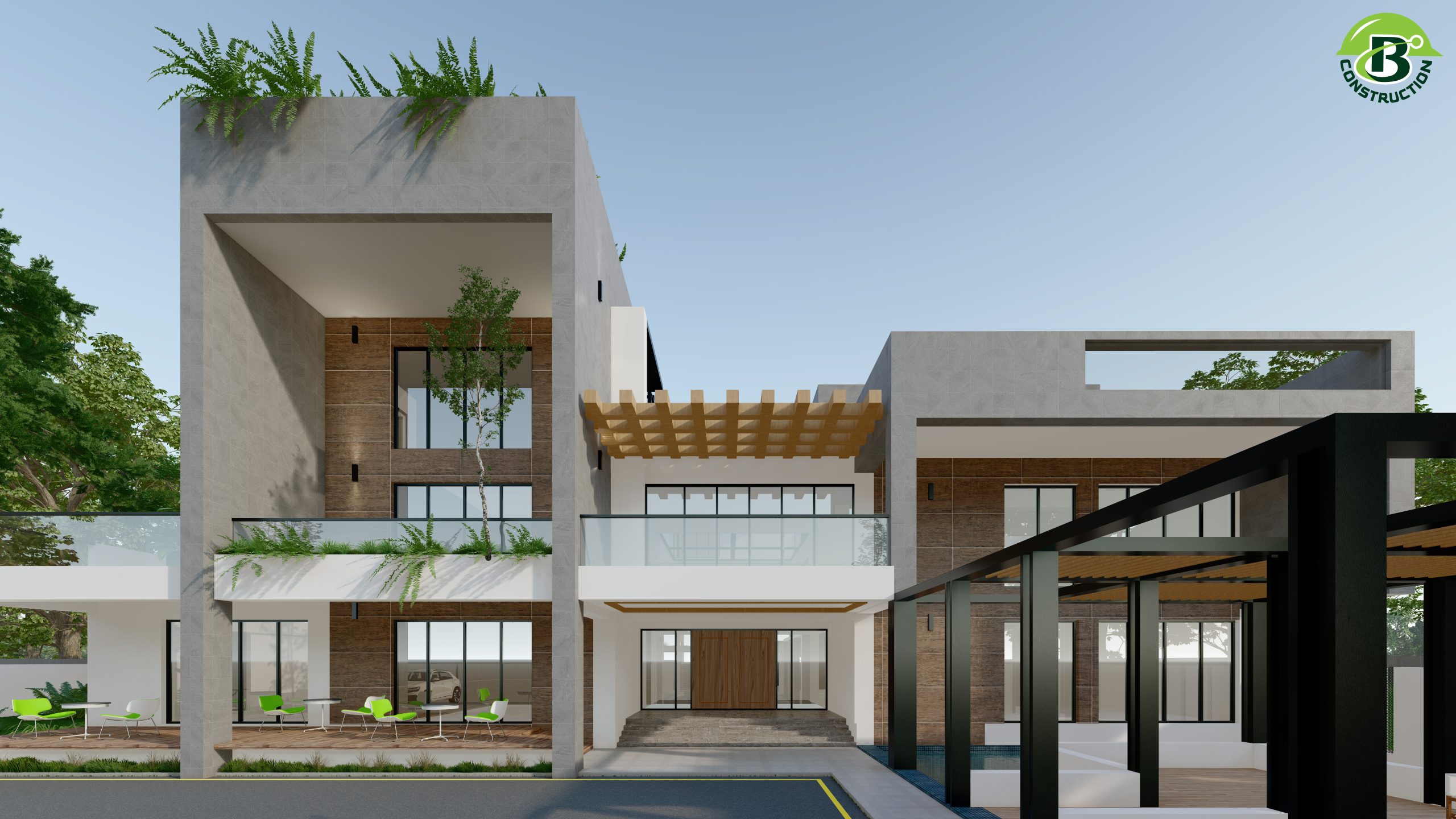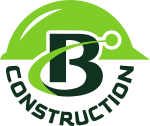Jondoru Palace Project





Jondoru Palace is three-story single-family residence has luxurious amenities across each level. On the ground floor, three separate guest lounges with dining spaces offer versatility for entertaining, complemented by a spacious family area, a well-appointed kitchen, three bedrooms, and five toilets. An office space adds functionality, while a serene sitting area with a water feature enhances the ambiance. Additionally, a lift provides convenient access to all floors.
The first-floor features four bedrooms, including a master bedroom with a walk-in closet and terrace access, perfect for enjoying the outdoors. A family lounge and library provide relaxation and leisure options, while a second kitchen adds convenience for residents.
Ascending to the second floor reveals an open terrace and barbecue space, ideal for dining and entertaining. A gymnasium offers opportunities for fitness enthusiasts, while a unique glass floor adds a touch of modern elegance to the space.
