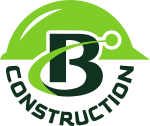Oyenak Heritage Projects
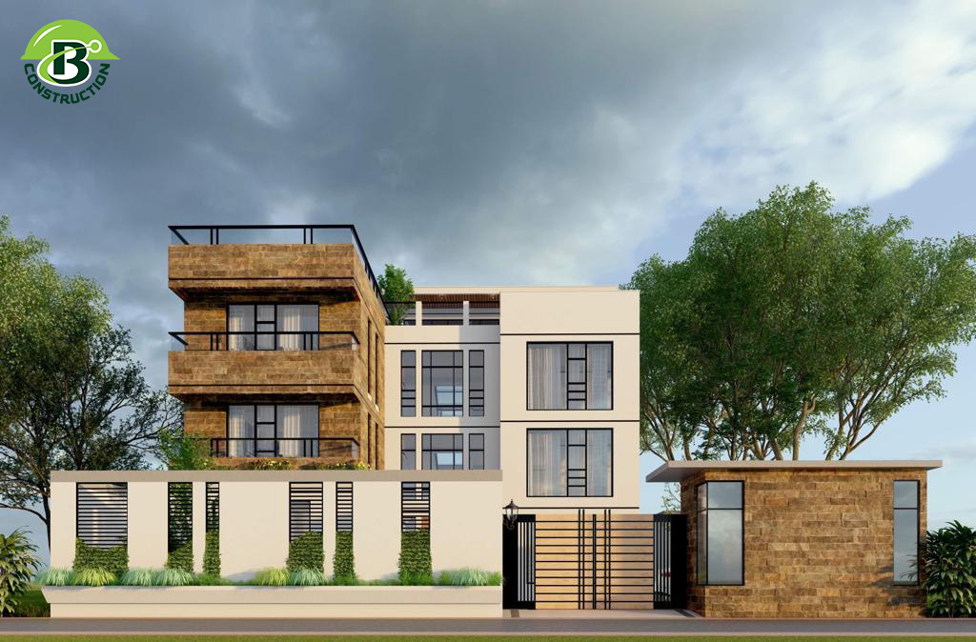
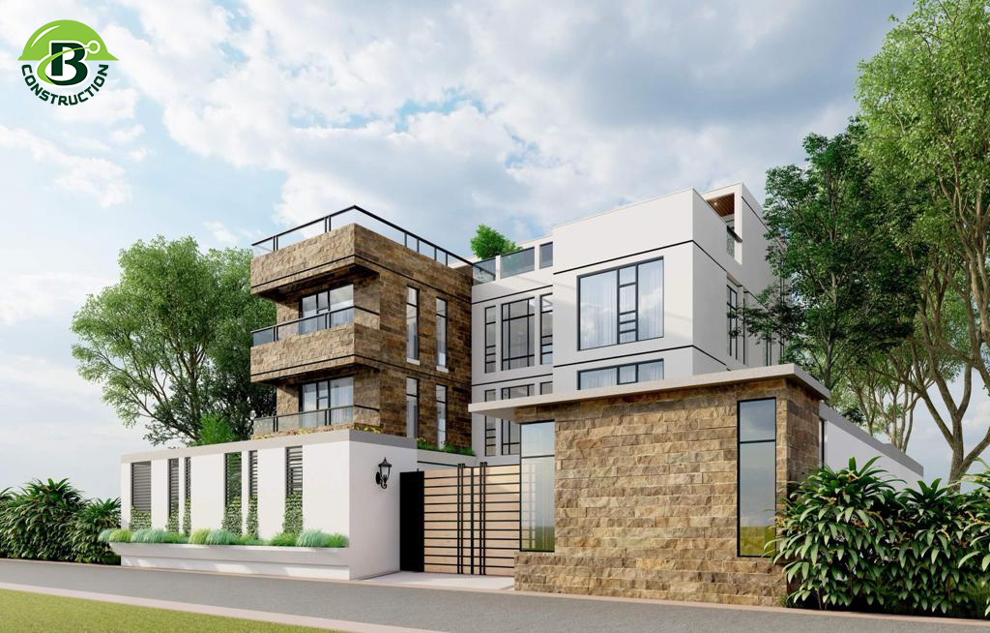
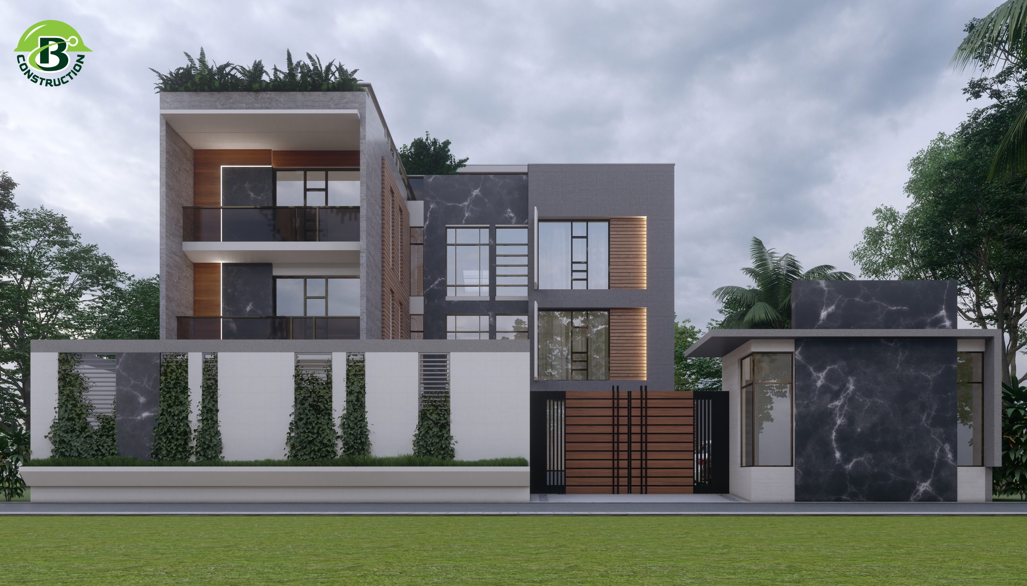
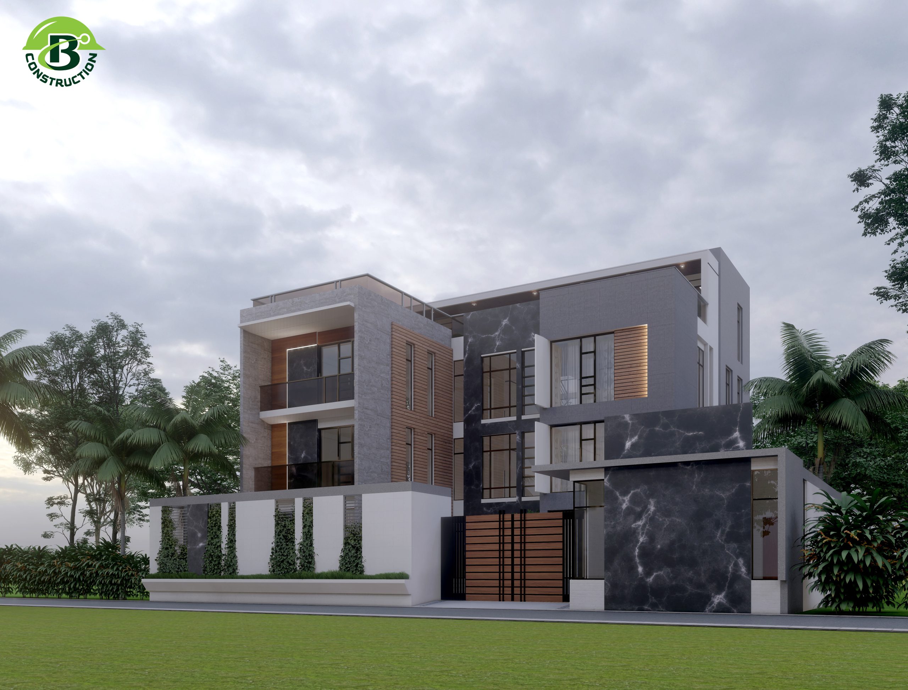
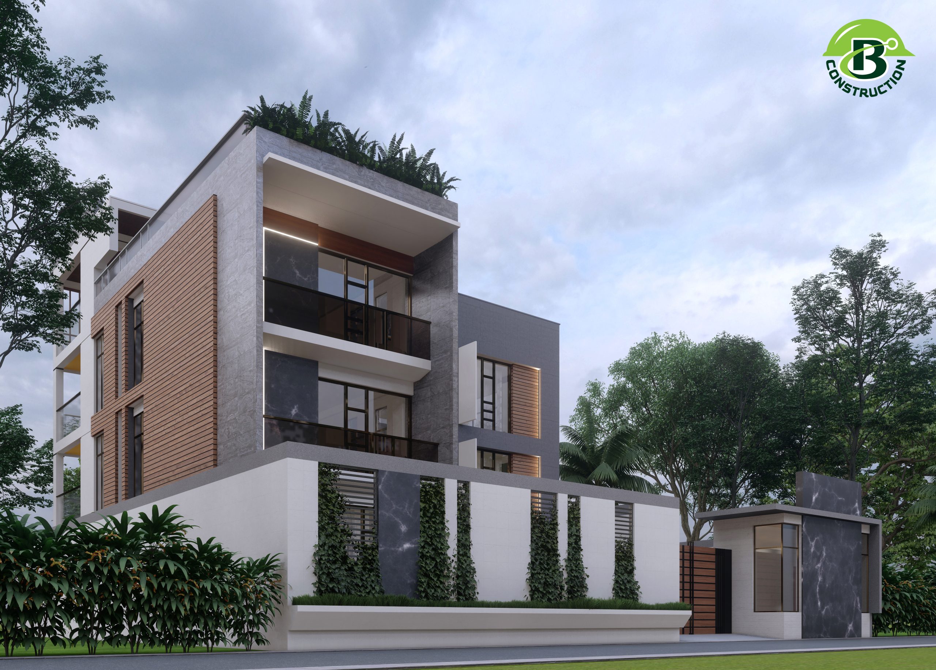
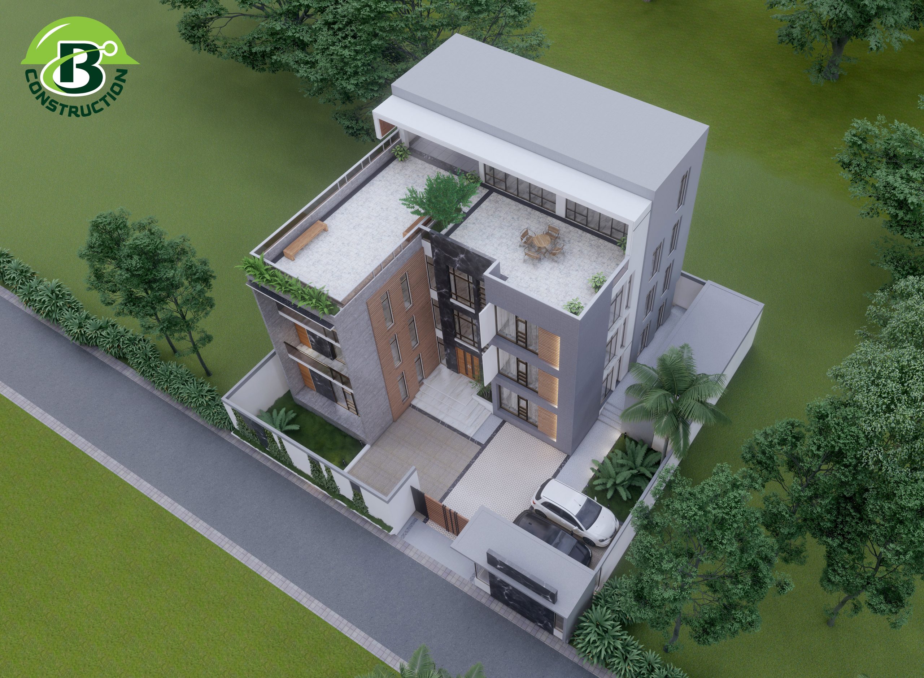
Oyenak Heritage Oasis Projects stands as an exquisite single-family residence, offering a luxurious living experience across its multiple floors. The ground floor welcomes you with a spacious parking area capable of accommodating up to four cars, ensuring ample space for residents and guests alike. Moving indoors, you’ll find a well-appointed sitting room, a cozy bedroom for added convenience, and a dedicated study room perfect for work or leisure. Additionally, the ground floor features a laundry area, a dining room ideal for hosting gatherings, and a breakfast counter for casual dining moments. The kitchen area comprises both a dry and wet kitchen, providing flexibility and efficiency in meal preparation. A separate servant quarter ensures privacy for domestic staff, while an outdoor kitchen adds versatility for outdoor dining experiences. For added security, a dedicated security room equipped with a bed offers peace of mind.
Ascending to the first floor, you’ll discover three luxurious bedrooms, each boasting an attached toilet for utmost convenience and privacy. A family space provides a cozy retreat for quality time together, while a common toilet serves the needs of guests and residents alike.
The second floor of this magnificent residence offers further indulgence with three additional bedrooms, providing ample space for family members or guests. For health enthusiasts, a dedicated gym space awaits, allowing residents to prioritize their well-being without leaving the comfort of home. A barbeque space adds a touch of outdoor charm, perfect for entertaining guests or enjoying. Completing the second floor is another kitchen area, ensuring convenience and functionality across every level of the home.
