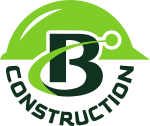NRA Customs Division Projects (Proposed)
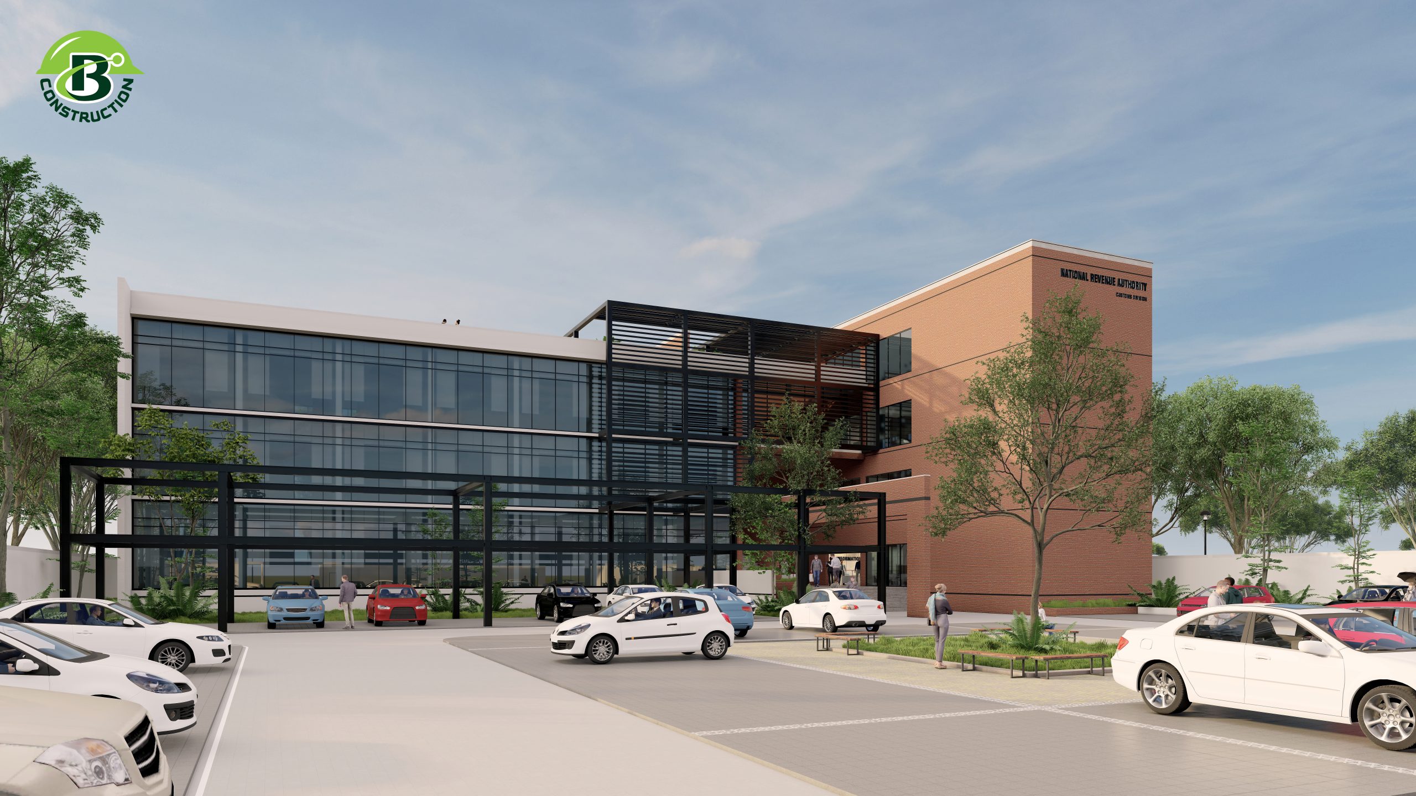
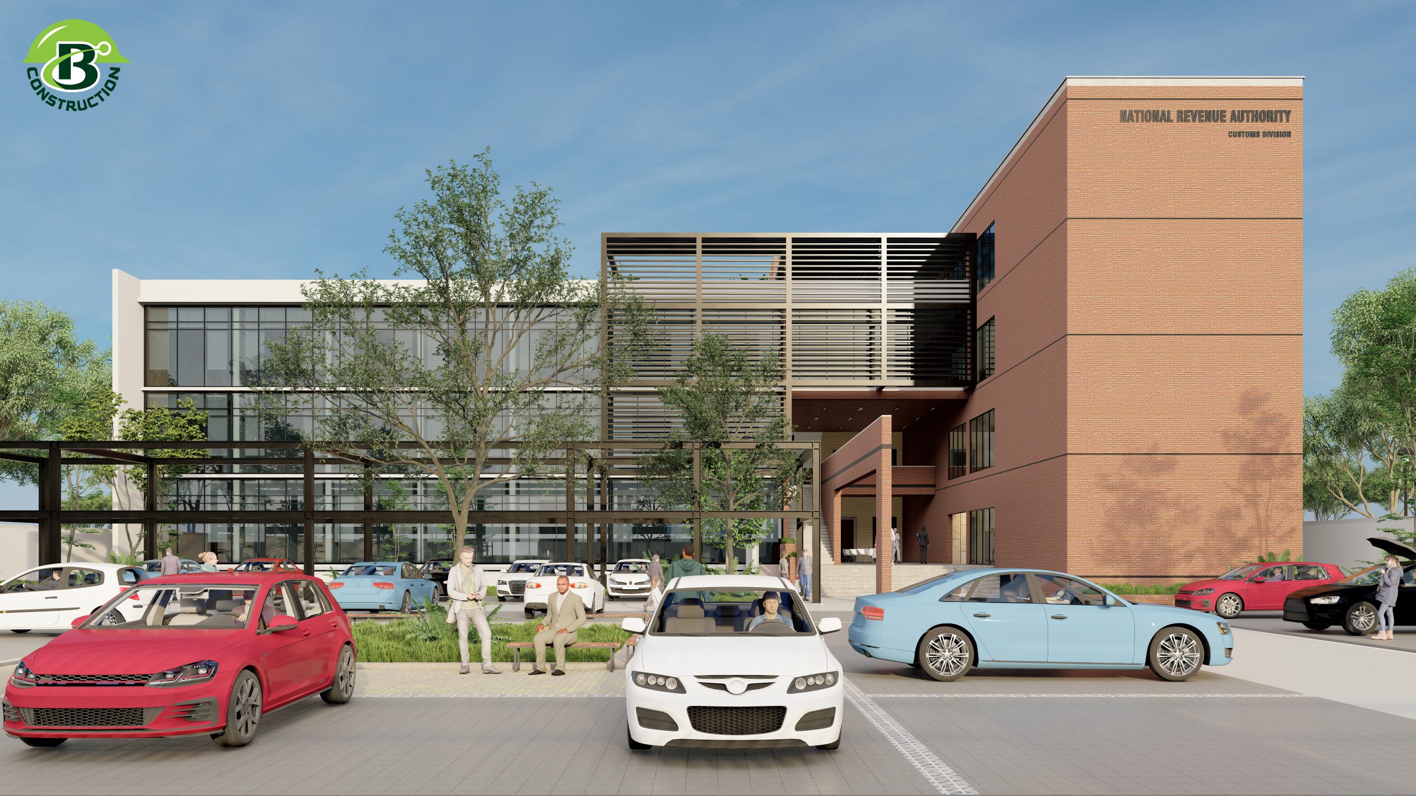
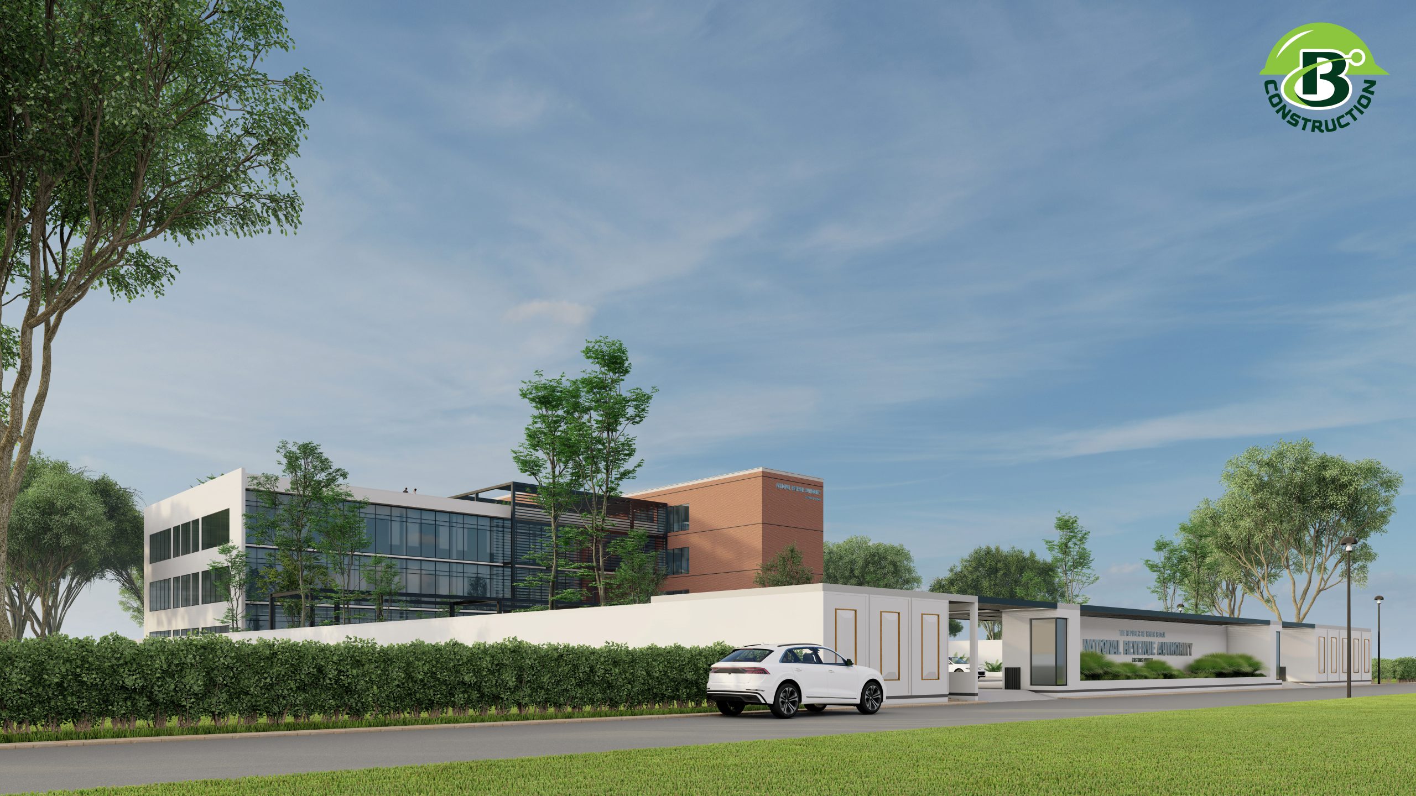
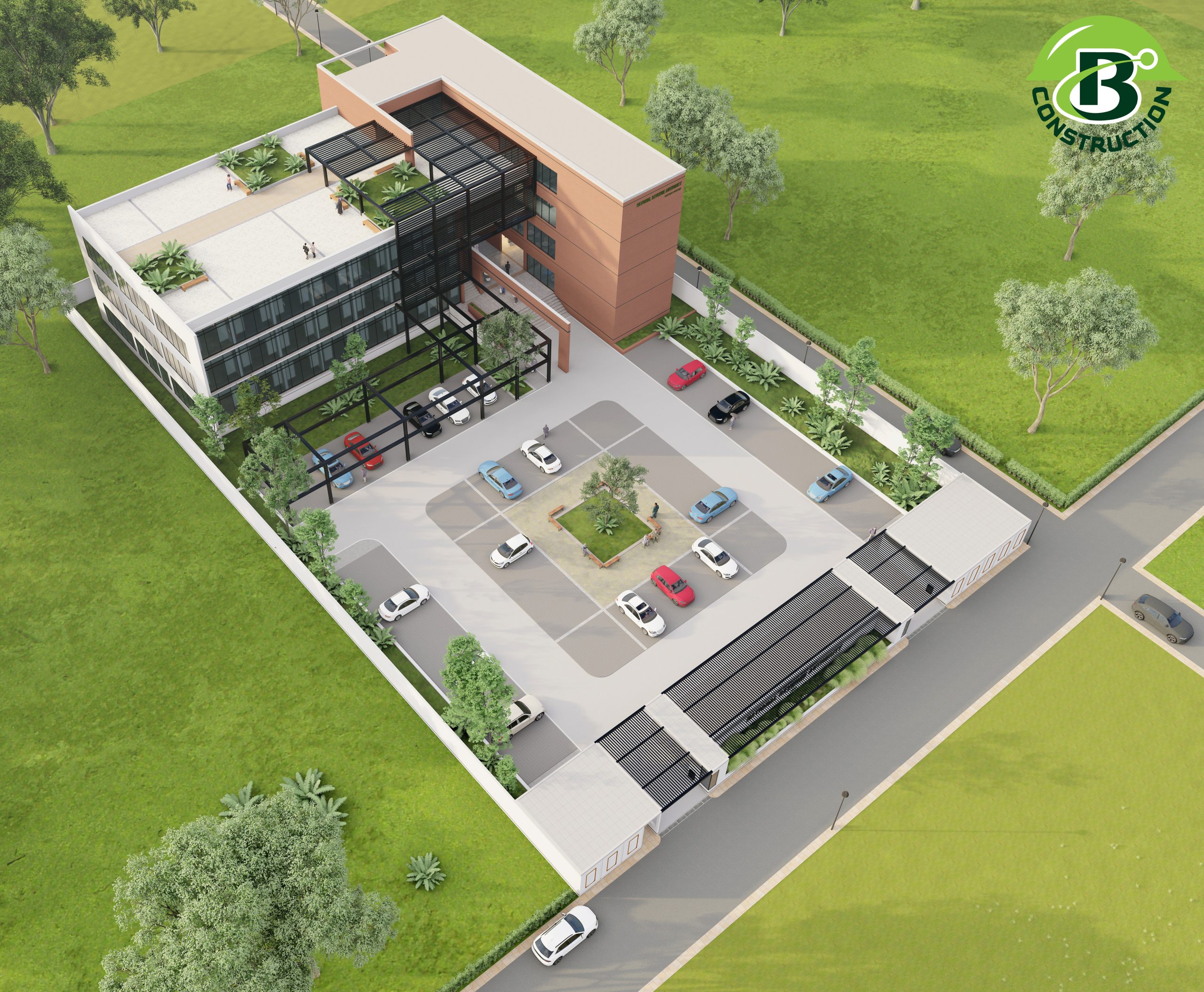
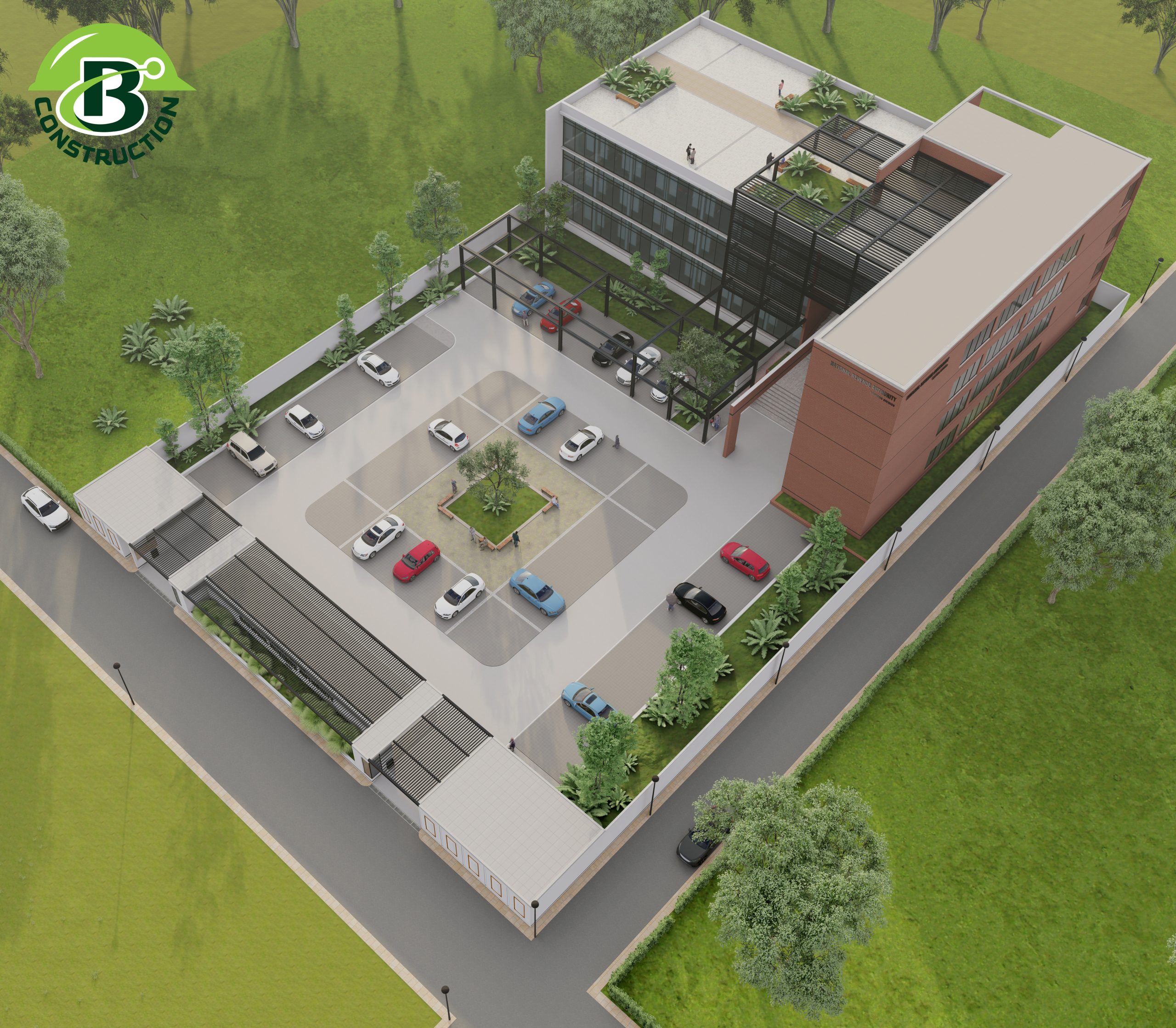









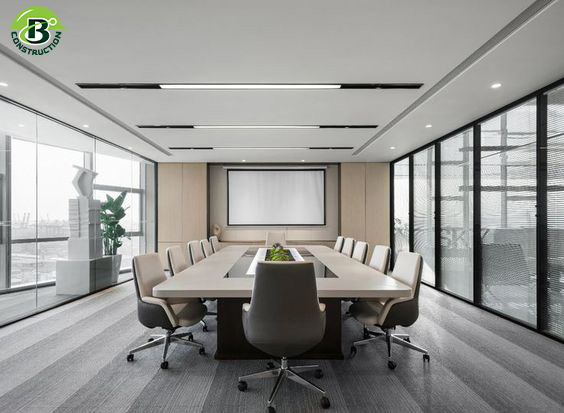

The proposed design for the National Revenue Authority of South Sudan encompasses a comprehensive array of facilities to cater to the needs of its occupants and visitors. With 67 parking spaces featuring separate entry and exit points, accessibility and convenience are prioritized. The inclusion of amenities like a waiting room, security checking area, and an information desk ensures a smooth and efficient experience for all stakeholders.
For training purposes, a dedicated 56-person facility is provided, equipped to support the professional development of staff. Additionally, two self-contained offices offer private workspace for specialized tasks. The incorporation of disability ramps underscores the commitment to inclusivity and accessibility within the premises.
Separate male and female washrooms, along with two lifts, enhance convenience and comfort for all users. The ground floor hosts a spacious waiting area alongside 18 manager rooms and 56 workstations, fostering collaboration and productivity among teams.
Ascending to the first floor, occupants will find 18 self-contained offices tailored to individual needs, complemented by a meeting room and service area for seamless operations. On the second floor, 16 self-contained offices provide further workspace, while the Director General’s office with a dedicated waiting area and restroom for added privacy and convenience. This floor also includes a service area to support day-to-day operations effectively.
Moreover, the second floor features a well-appointed conference room, offering a sophisticated setting for important discussions and decision-making processes. This space is designed to facilitate communication and collaboration among stakeholders, contributing to the organization’s overall effectiveness and success.
Overall, the conceptual design for the National Revenue Authority of South Sudan reflects a commitment to functionality, efficiency, and inclusivity. By providing a range of amenities and facilities tailored to the needs of its occupants, the proposed design sets the stage for a conducive work environment conducive to productivity, collaboration, and success.
