Richard Nest Project
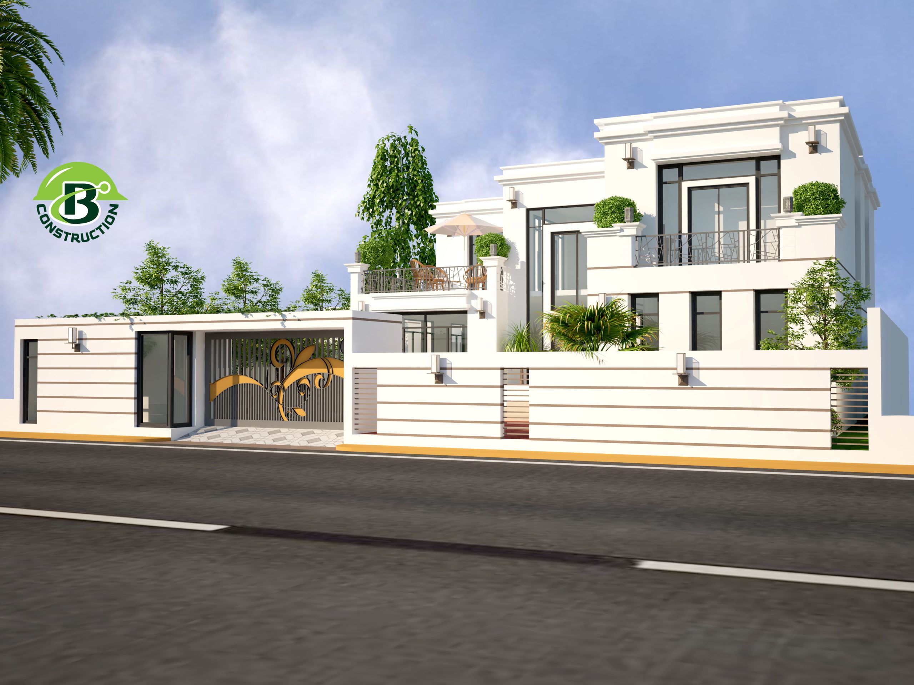
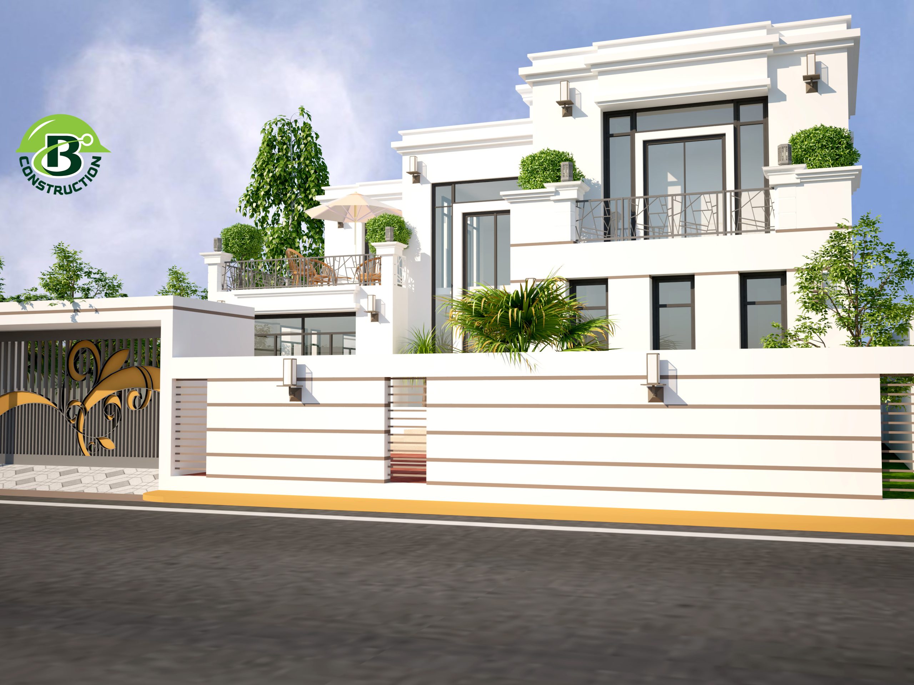
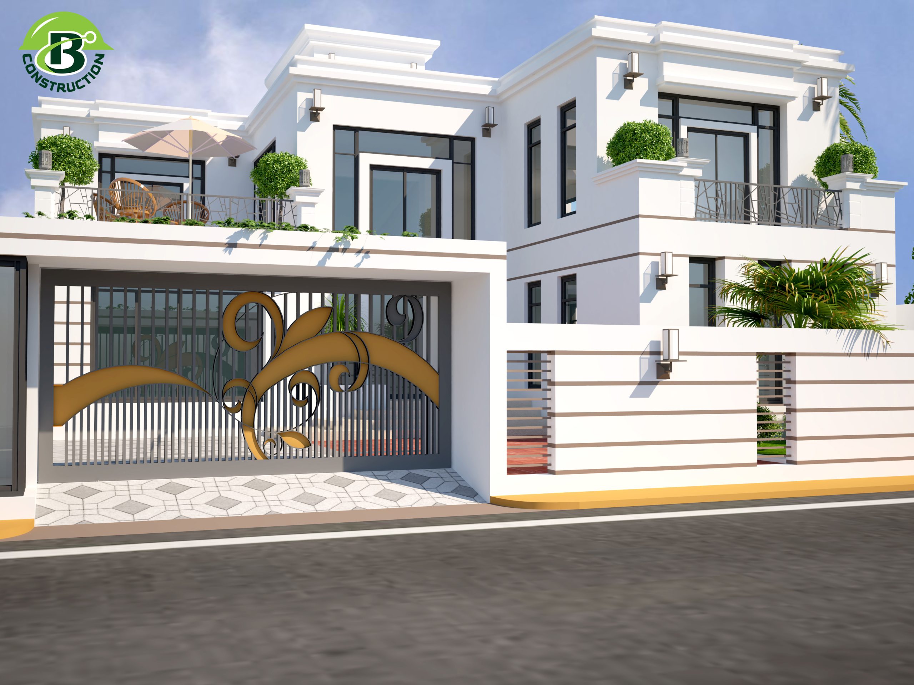
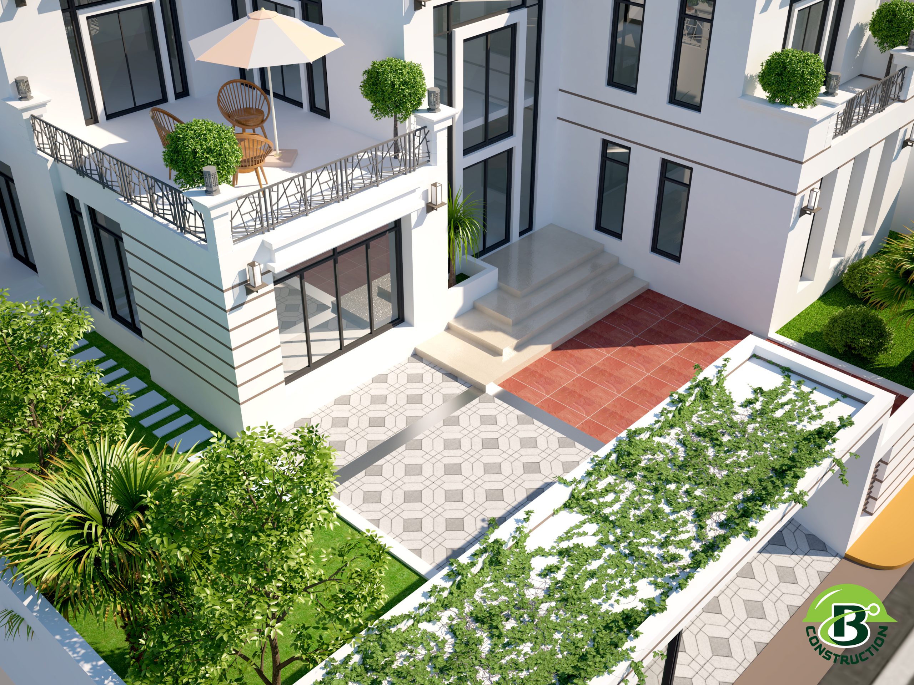
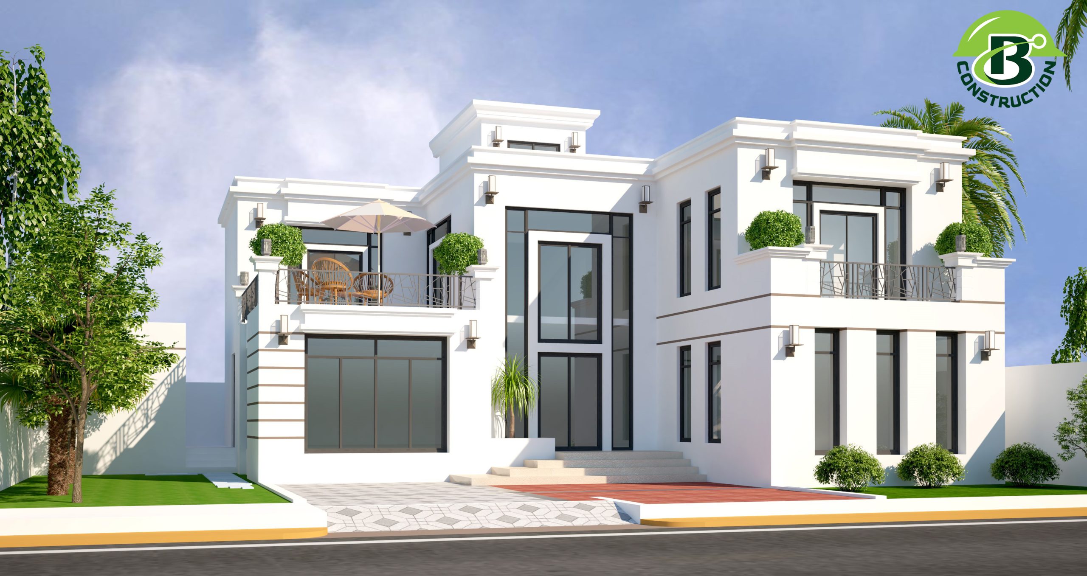
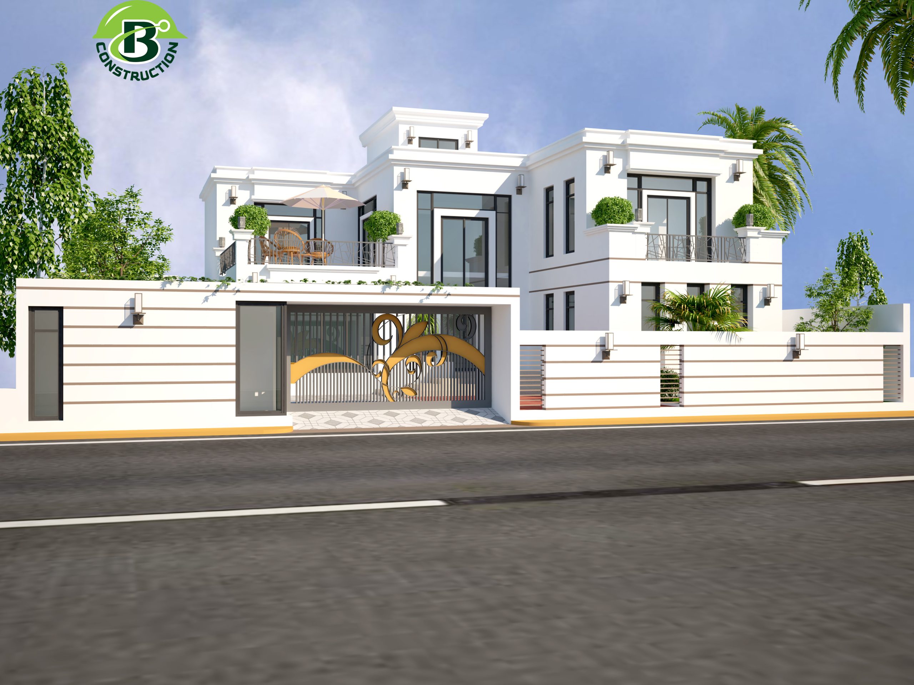
Richard Nest Project boasts an L-shaped duplex design with ample green spaces and a designated area for two car parking spots. Additionally, it includes a servant room for added convenience. The underground space is intelligently designed to a septic tank and an underground water reserve.
On the ground floor, residents enjoy a spacious living room, one bedroom, a laundry area, a cozy reading room, a well-appointed dry and wet kitchen, a breakfast counter, and a dining space.
Moving up to the first floor, there are three bedrooms, each equipped with an attached toilet, as well as access to an open terrace, providing a serene outdoor retreat.
Lastly, the rooftop features a barbecue space and an overhead tank, catering to residents’ leisure and water storage needs.
